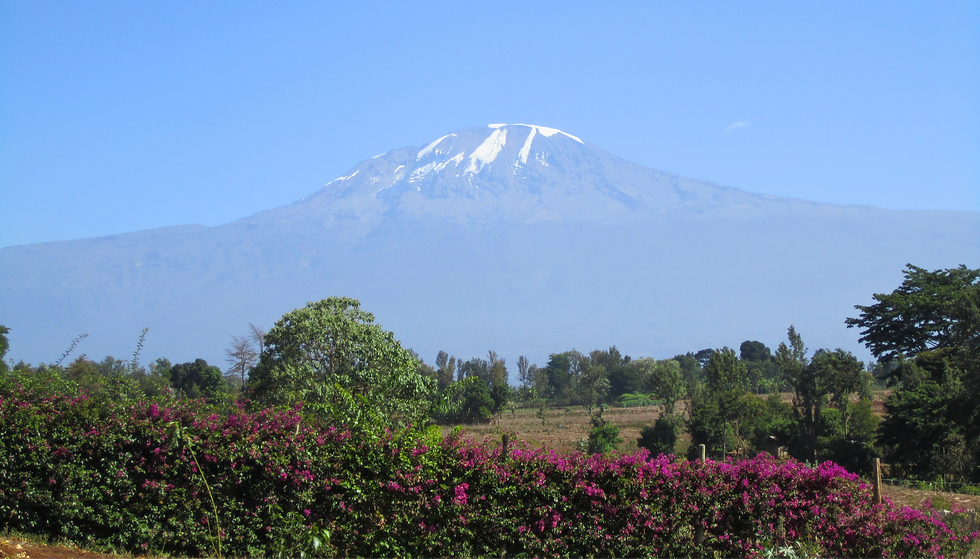Sustainability Practices Education Center
Shipping containers have always been accessible to CA due to John O'Reilly's Maritime Law and shipping industry connections. Vince Dyck , Builder and Project Manager and Mari Pizzinga, Architect and CA director as well as many other volunteers have actively managed to fill these containers over the last 11 years with valuable goods that would have otherwise turned into landfill.
These goods include:
-
Left over building materials including steel and timber structural beams and posts, roof sheeting, insulation mats, yellow tongue flooring, plasterboard, windows, doors, wiring, plumbing supplies, tiles etc specifically collected for building the SPEC*;
-
Furniture, furnishing and linen collected from hotels upgrading their fit-outs, specifically collected to be used for the SPEC and future accommodation project*;
-
Clothing, shoes, books, toys, kitchenware, stationary and other reusable household items specifically collected to be used by the kili kids, staff and CA volunteers.

SPEC | Design Description & Intention
The SPEC shall, in its form as well as its function represent co-operation & not competition with nature. The SPEC building design demonstrates a clear use of permaculture principles, where the output of one element is the input of another, where there is no waste. The repurposing of the shipping containers and their contents also acts as a statement about CA vision and mission expressed through the building form.
We have always envisaged using the shipping containers for the SPEC as a symbol for being Eco-friendly, recycling, repurposing & sustainability, while taking advantage of their inherent strength and durability.
SPEC | Other Design Considerations
The SPEC is visible but not obtrusive from the road. It is accessible to the public without SPEC visitor/students/staff trespassing the living and lodging area of the site. Re-purpose 4x CA shipping containers to form the basic structure of the SPEC.
The shipping containers are position on site first to form the structural grid for the SPEC. The space between the shipping containers results beautifully into both internal and external multipurpose class rooms, perfect for small or large classes. These undercover spaces may also be used for visiting SPEC students or volunteers to camp at night.
East facing outdoor learning areas were integrated into the SPEC design to encourage connection with nature and to take advantage of the grounding & epic view of Mt Kilimanjaro to the east.
Resourcing SPEC | Staffing & Equipment
Greg Knibbs collaborated with our local staff to design the site at Rainbow Ridge based on permaculture/sustainability principles transforming it from a useless and barren piece of land to a truly sustainable living environment.
Greg now continues teaching our local staff at the same time as training the local community, school groups and international students in the practice of permaculture and sustainability. Our local staff have undergone permaculture internships under his tutelage and are developing into fine teachers for the local community and beyond.



The provision of accredited education in permaculture design and sustainability from an appropriately resourced sustainability education centre at Rainbow Ridge is pivotal to ongoing support for the local community to achieve the same sustainable results we are achieving at Rainbow Ridge.
We have a number of projects underway, and we need your help to implement them. Please donate today and support our wonderful work.


